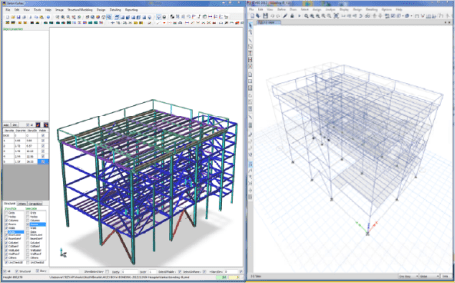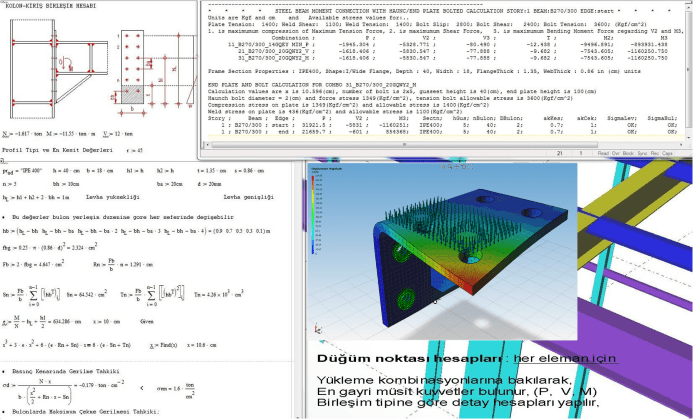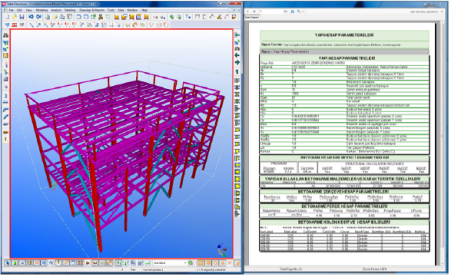About us
With the Honor of Providing Reliable Project Service
Since its founding in 1996, Tez Yapı has provided static project services in numerous fields of civil engineering. After completing the restructuring process in 2016, we have widened our scale, incorporating architectural, electrical and mechanical projects, desing coordination and consultancy services into the company’s structure. Today, we are proud to be able to provide all design requirements of industrial and commercial facilities under a single roof.
Our goal is to be a team that builds reliable, functional and sustainable structures all around the globe.
We have formed a small team of experienced and talented professionals who believe that high quality can only be provided by A-players. In addition, thanks to our unique project management system*, we have been able to increase productivity without sacrificing quality.
In our opinion, the secret of success lies with additon of intelligence to production, blending of experience and knowledge together and giving the utmost care to our work. Our reward is the satisfaction of our customers and our buildings are the monuments of our hard work.
Professional Expertise & Continuous Development
STRUCTURAL MODELLING->CALCULATION->REPORTING->TEKLA MODELLING->DETAIL CREATION->DRAWING
- Architectural drawings (or drawings related to other disciplines) are transferred to the BetonKarkas as reference objects. In this AutoCAD like software, several architectural drawing objects are also used to create the optimal system model. This model, which has been created by superimposing, is synchronized with the architectural and static structure. In the meantime, electric and mechanical drawings are also imported into the software, as in the architectural drawings, and required coordination is ensured.
After structural system and process loads are entered, the created structural model is transferred to ETABS/SAP2000 software for calculation.

- With globally approved and accredited software programs, cross-sectional selections and inspections are performed by making all the required analysis (including static, dynamic, nonlinear behavior and performance analysis.) Then, in BetonKarkas software, nodal point detail calculations are made for each element and nodal point. With this approach, no junction points or cross-sections are missed out to inspect.
With the assistance of our reporting software, which has also been developed in house, the prepared structure report is presented in a clear, brief, and manageable format that covers all the necessary information.

- If the structure in quesiton is a steel structure, the structural modal, which has been updated and synchronized with the cross-section and detail calculations, is transferred to Tekla Structures software quickly and accurately. At this stage, the secondary members outside the calculation modal are included into the structural modal and all the nodal points are created in compliance with the joint calculations.
- If the structure in question is reinforced concrete, data taken from calculation programs are imported in to the BetonKarkas and relevant reinforcements are selected by engineers to be later drawn with necessary programs by hand. In case of a revision, previously selected reinforcements can be compared and can be seen whether they are sufficent or not.

- After the structural modal is finalized, the production drawings of the drawings are prepared. Finally, the productions drawings are presented in an understandable and applicable format.
Güven ÖZER
General Manager
