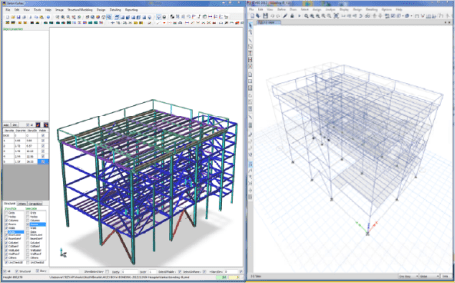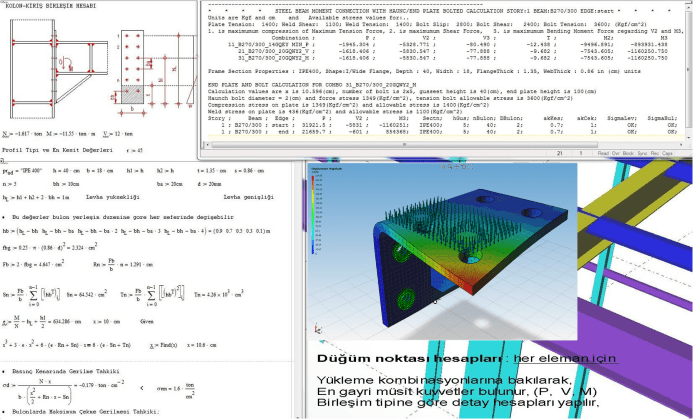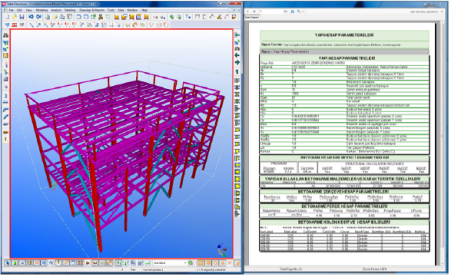References
TEZ YAPI has gained experience in many aspects of structural engineering.
Professional Expertise & Continuous Development
STRUCTURAL MODELLING->CALCULATION->REPORTING->TEKLA MODELLING->DETAIL CREATION->DRAWING
- Architectural drawings (or drawings related to other disciplines) are transferred to the BetonKarkas as reference objects. In this AutoCAD like software, several architectural drawing objects are also used to create the optimal system model. This model, which has been created by superimposing, is synchronized with the architectural and static structure. In the meantime, electric and mechanical drawings are also imported into the software, as in the architectural drawings, and required coordination is ensured.
After structural system and process loads are entered, the created structural model is transferred to ETABS/SAP2000 software for calculation.

- With globally approved and accredited software programs, cross-sectional selections and inspections are performed by making all the required analysis (including static, dynamic, nonlinear behavior and performance analysis.) Then, in BetonKarkas software, nodal point detail calculations are made for each element and nodal point. With this approach, no junction points or cross-sections are missed out to inspect.
With the assistance of our reporting software, which has also been developed in house, the prepared structure report is presented in a clear, brief, and manageable format that covers all the necessary information.

- If the structure in quesiton is a steel structure, the structural modal, which has been updated and synchronized with the cross-section and detail calculations, is transferred to Tekla Structures software quickly and accurately. At this stage, the secondary members outside the calculation modal are included into the structural modal and all the nodal points are created in compliance with the joint calculations.
- If the structure in question is reinforced concrete, data taken from calculation programs are imported in to the BetonKarkas and relevant reinforcements are selected by engineers to be later drawn with necessary programs by hand. In case of a revision, previously selected reinforcements can be compared and can be seen whether they are sufficent or not.

- After the structural modal is finalized, the production drawings of the drawings are prepared. Finally, the productions drawings are presented in an understandable and applicable format.
Latest projects
SILK ROAD HARBOUR - DOME+PARTNERS - Sembol Construction - Kazakhstan
A building consisting of multiple blocks, including a hotel, 3D (flying) theatre, amphitheatre et al.
Part of project issued
- Preperation of expertise projects according to Kazakhstan norms and codes
- Preperation of on-side application drawings, seperate from expertise drawings
Services Provided
- Final structural desing
- 3D modelling of the structure
- Structural analysis with ETABS, control with LIRA
- Preperation of shop drawings
BOMONTI HIGH RISE BUILDING PROJECT
A high rise building, consisting of 7 basement, 1 ground and 33 normal floors with a total of 126m height and 50.000 m^2 construction area.
Part of project issued
- Structural desing according to 2018 Earthquake Code.
- Design Stage I: Strenght Based Design
- Design Stage II: Performance Assesment for Frequent Earthquakes
- Design Stage III: Performance Assesment for Extreme Earthquakes
Services Provided
- On-site application plans.
- 3D modelling of the structure.
- Performance based design, nonlinear time history analysis with Perform3D.
- Preperation of shop drawings.
CHIMGAN HOTEL
A ski hotel project which include on roof ski track.
Part of project issued
- Structural design according to SNIP-KMK earthquake codes.
Services Provided
- On-site application plans
- 3D modelling of the structure, coordination with Revit
- Preperation of shop drawings
ISTANBUL NEW AIRPORT 2017
The investment of Turkey Courtesy of Transportation- DHMİ. 200 millions of passenger capability of new airport of Istanbul. Located on 76,5 km² area 3. Biggest airport in the world. 1’000’000 m² area of terminal building
Part of project issued
- Secondary steel structures of Terminal Building– 90’000 m²
- Unifre steel structures – 10’000 m²
- Facility buildings cast in place concrete and steel structures – 20’000 m²
Services Provided
- Preliminary & final structural design
- Steel skeleton framed structural analysis of process building and equipment
- 3D modeling of structure
- Coordination with ETABS, TEKLA STRUCTURES
- Shop drawings Preparation
TURKISH GLASS TRAKYACAM MERSIN DRY TURNET WAREHOUSE 2016
The investment of new Dry Turnet Warehouse and Washing Facilities within Mersin Turkish Glass Facility addition to the existing plant. Architectural, Static, Electric and Mechanical Design of New Dry Turnet Warehouse and washing room.
Services Provided
- Architectural Design
- Structural Design
- Mechanical Design
- Electrical Design
- Lighting Calculations
- Tender Documents, technical apecifications and BOQ’s
TURKISH GLASS PASABAHCE KIRKLARELİ 2017
The investment of New Facilities within PASABAHCE Turkish Glass Lüleburgaz Facility addition to the existing plant.
Kimyasal Malzeme Ambarı 385m², 2- Kimyasal atık, Hurdalık ve Makine Stok Sahasının Büyütülmesi, 3-Hidrojen Tesisi Binası 92 m², 4-Palet Stok 630 m², 5-Akü Şarj Binası 225 m², 6-Akü Şarj Odası 40 m², 7-Jeneratör Binası 72 m² .
Services Provided
- Architectural Design
- Structural Design
- Mechanical Design
- Electrical Design
- Lighting Calculations
- Fire Protection Report
- Tender Documents, technical Specifications and BOQ’s
TURKISH GLASS PASABAHCE ESKISEHIR A1 PROCESS BUILDING 2016
The investment of new A1 Process Building and Facilities within PASABAHCE Turkish Glass Ekskişehir Facility addition to the existing plant.
Architectural, Static, Electric and Mechanical Design of New A1 Glass process line and auxiliary facilities.
Services Provided
- Architectural Design
- Structural Design
- Mechanical Design
- Electrical Design
- Lighting Calculations
- Fire Protection Report
- Tender Documents, technical Specifications and BOQ’s
TURKISH GLASS TRAKYA OTO CAM ADDITIONAL PROCESS WASTE WATER TREATMENT FACILITY 2016
The investment of new Process Waste Water Treatment Facility within TRAKYA OTOCAM Turkish Glass Luleburgaz Facility addition to the existing plant.
Architectural, Static, Electric and Mechanical Design of Additional process waste water treatment facility.
Services Provided
- Architectural Design
- Structural Design
- Mechanical Design
- Electrical Design
- Lighting Calculations
- Tender Documents, technical Specifications and BOQ’s
14 BURDA SHOPPING CENTER 2014
The investment of Esas Gayrimenkul (Developer) in Bolu is a mixed real estate
project comprising a residence area integrated with a shopping mall.
- Shopping center is about 80’000 m²
- Leasable area: 31,000 m², Number of shops: 120
- Parking capacity: 1,000 vehicles
- Unique special design of 20,000 m² area
Services Provided
- Preliminary & final structural design of
Shopping Center Roof - Steel skeleton framed structural analysis
of irregular shaped roof - 3D modeling of structure
- Coordination with SkechUP, ETABS,
TEKLA STRUCTURES - Construction site supervision &
inspection
REYSAS LOGISTICS
The investment of REYSAŞ Gayrimenkul (Developer) in İstanbul Çayıorava is a
logistic center project comprising multiple warehouses.
- Logistic center is more than 300’000 m² including multiple warehouses
(C8,C9,C10,C11,C12,O5,O6) - Leasable area: 300,000 m²
- Parking capacity: 50,000 vehicles
Services Provided
- Preliminary & final structural design
- Cast in place concrete and Steel
skeleton framed structural analysis of
heavy loaded building - 3D modeling of structure
- Coordination with ETABS, TEKLA
STRUCTURES - Shop drawings
- Preparation of specifications
- Bill of quantities
Huzurlu Güneşli Urban Transformation Project 2017
- 60’000 m2 24-story reinforced concrete structure
- Raft foundation, core curtain carrier system
- With this project, we gathered earthquake loads in the combined parking lot and gained the different modeling skills of the upper and lower buildings.
- Thanks to the software we developed, it was possible for us to easily transfer all the point loads to the parking lot block without loss.
- Again, with the software we developed, the detailed calculation for R = 2 of the partition sheer curtain forces imposed in earthquake regulations was made smoothly.
Services Provided
- Piled raft foundation application project
- Combined parking lot
- Superstructure groups behaving differently
- 24-story height structure
We would like to thank Tuncel Engineering for giving us the opportunity to participate in this project…
İZMİR BORNOVA MUNICIPATILITY CHILD CAMPUS PROJECT 2016
The investment of İzmir Bornova Municipality. – 7000 m² area of cast in place reinforced concrete structure (Cultural Center)
Services Provided
- Preliminary & final structural design
- Steel skeleton framed structural analysis of process building and equipment
- 3D modeling of structure
- Shop drawings
- Preparation of specifications
- Bill of quantities
ŞEHİT KAMİL MUNICIPALITY ARTHOUSE PROJECT 2016
The investment of Gaziantep Şehit Kamil Municipality.
- 16000 m² area of building
- 9000 m² area of underground parking lot
- 7000 m² area of composite decked steel skeleton superstructure (Art – exhibition Center)
Services Provided
- Preliminary & final structural design
- Shop drawings
- Bill of quantities
