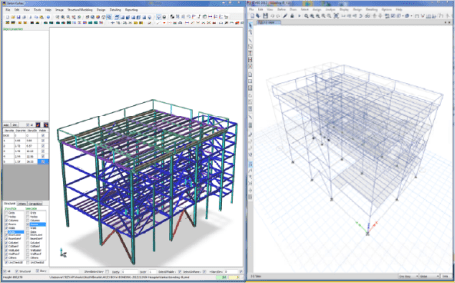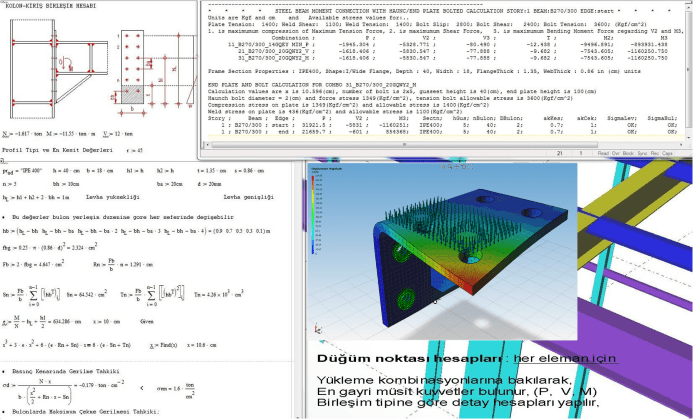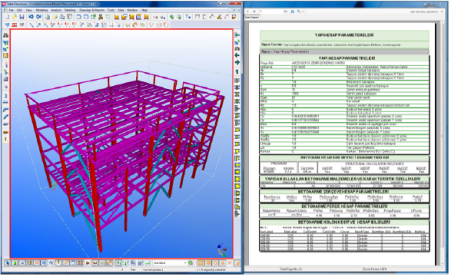What we do
Professional Expertise & Continuous Development
STRUCTURAL MODELLING->CALCULATION->REPORTING->TEKLA MODELLING->DETAIL CREATION->DRAWING
We have made the data entry and revision processes safe and quick with our own BetonKarkas program developed in C#. In this way, we are able to respond to the needed revisions during and after the project process without delay. Let’s take a look at how we approach work in our office.
- Architectural drawings (or drawings related to other disciplines) are transferred to the BetonKarkas as reference objects. In this AutoCAD like software, several architectural drawing objects are also used to create the optimal system model. This model, which has been created by superimposing, is synchronized with the architectural and static structure. In the meantime, electric and mechanical drawings are also imported into the software, as in the architectural drawings, and required coordination is ensured.
After structural system and process loads are entered, the created structural model is transferred to ETABS/SAP2000 software for calculation.

- With globally approved and accredited software programs, cross-sectional selections and inspections are performed by making all the required analysis (including static, dynamic, nonlinear behavior and performance analysis.) Then, in BetonKarkas software, nodal point detail calculations are made for each element and nodal point. With this approach, no junction points or cross-sections are missed out to inspect.
With the assistance of our reporting software, which has also been developed in house, the prepared structure report is presented in a clear, brief, and manageable format that covers all the necessary information.

- If the structure in quesiton is a steel structure, the structural modal, which has been updated and synchronized with the cross-section and detail calculations, is transferred to Tekla Structures software quickly and accurately. At this stage, the secondary members outside the calculation modal are included into the structural modal and all the nodal points are created in compliance with the joint calculations.
- If the structure in question is reinforced concrete, data taken from calculation programs are imported in to the BetonKarkas and relevant reinforcements are selected by engineers to be later drawn with necessary programs by hand. In case of a revision, previously selected reinforcements can be compared and can be seen whether they are sufficent or not.

- After the structural modal is finalized, the production drawings of the drawings are prepared. Finally, the productions drawings are presented in an understandable and applicable format.
Reinforced concrete
- High-rise buildings
- Residential buildings
- Tunnel type continious formwork structures
- Shopping malls
- Cultural centers
- Schools and educational facilities
- Logistic warehouses
Steel
- Long-span hangars
- Industrial processing plants
- Logistic warehouses
- Thematized park structures, toy frames and foundations
- Artificial mountains
- Amorphous structures
Structural Retrofitting
- Cultural centers and community facilities
- Sports facilities
- Residential buildings and work centers
Infrastructure
- Portable water treatment plants
- Wastewater treatment plants
- Biological treatment plants
- Wastewater sewer and shaft projects
- Pools and landscape projects
- Piled and palplanshed sheeting systems
